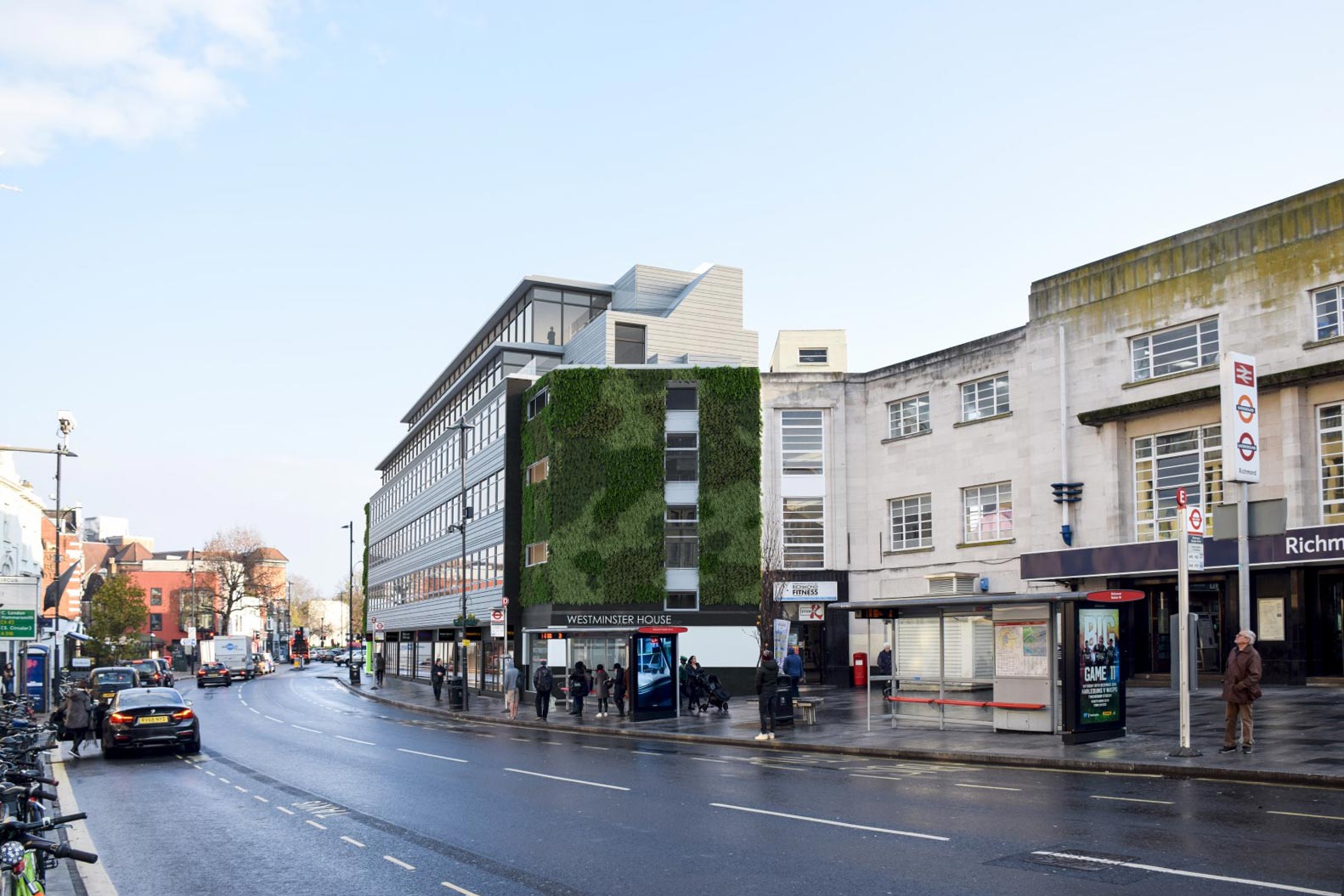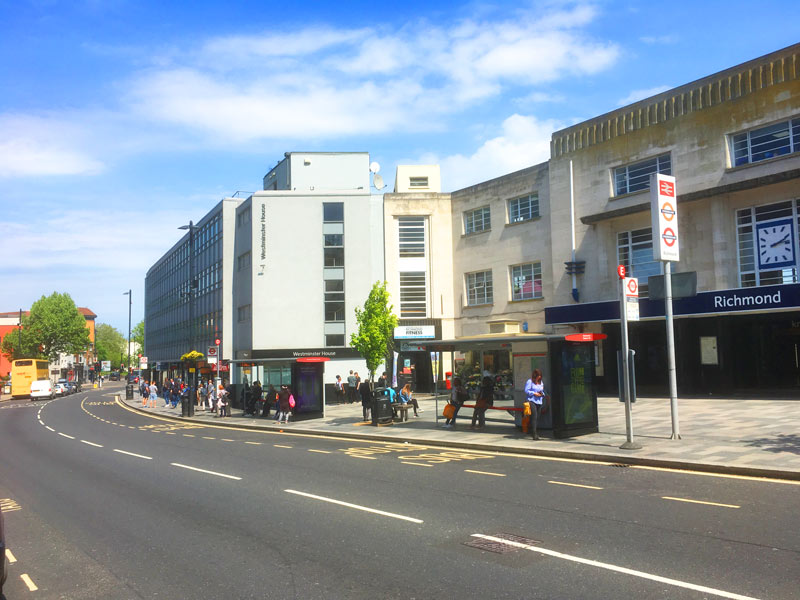The property is a landmark building situated in the heart of the town centre and located immediately adjacent to Richmond Overground, Thameslink and Underground station.
Built in the 1960’s the property is multi-let and comprises a mix of retail and office space totalling c.20,000 sq ft.
The property has the benefit of full planning consent to build an additional two floors of offices increasing the net lettable area by a further 5,000 sq ft.
Maxicorp have already implemented phase one of the business plan by undertaking a comprehensive refurbishment of the common parts and 3rd floor providing high quality modern CAT A office space.
Phase two will see the redevelopment of the basement area into a new gym and the implementation of the roof extension.
The property is also long term strategic play and a key site for the potential re-generation and redevelopment of Richmond station.



